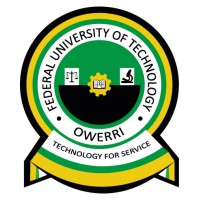Result-oriented team
We are a firm of Architects, Engineers, Project Management Consultants, Contractors and Real Estate Developers. We are duly registered with the Corporate Affairs Commission (October 1991, Reg.177449) and have our office (formerly at # 10 Mbari Street Ikenegbu Layout Owerri) at #201 Shopping Mall Graceland Estate, Owerri, Imo State and Tangent Building @ Beaula Beach Estate Behind Shoprite Egbu Road Owerri, Imo State, Nigeria. We have engaged in a wide range of development projects of various complexities ranging from corporate branch offices for banks, institutional buildings, commercial - shopping malls, hotels and housing development. etc.
Our team of professionals are registered members of their various professional bodies: Nigeria Institute of Architects (NIA), Real Estate Development Association of Nigeria (REDAN), Architects Registration Council of Nigeria (ARCON), Council for the Regulation of Engineering in Nigeria (COREN), Nigeria Society of Engineers (NSE), Project Management Professionals (PMP) Institute of Chartered Accountants of Nigeria (ICAN). Our technical and management team are highly skilled and very professional.
TANGENT INTEGRATED is a sister firm to TANGENT LIMITED made up of a highly qualified professional team vested with the sole responsibility of design, supervision and consultancy of all TANGENT LIMITED projects including other projects as well. (see list of jobs and Letters of Engagement attached). Tangent Integrated is solely a consulting firm registered with both the Corporate Affairs Commission (CAC) and the Architects Registration Council Of Nigeria (ARCON).







